
adler hall
Adler hall
Our team focused on enhancing the user experience in Adler Hall through innovative problem-solving in wayfinding and spatial design. By researching and analyzing the interactions of students, professors, and visitors within the space, we identified shortcomings and opportunities for improvement. We examined how the layout, signage, pathways, and overall ambiance influenced navigation, efficiency, and the ability to foster creativity and inspiration.
By exploring diverse approaches to space activation and considering the needs of multiple user groups, we designed a more engaging, functional, and inclusive environment that better served its community.
Project Collaborator: John McFarland
DESIGN AT PLAY
A Sustainable
design Oasis
We created a sustainable meditation space on the Adler Hall rooftop by integrating natural elements and upcycled materials. Centered around the concept "DESIGN AT PLAY," the space features recycled installations, zen gardens, shaded relaxation areas, and comfortable seating to foster contemplation and engagement. This tranquil, screen-free environment promotes peace of mind while offering students a collaborative and eco-friendly atmosphere for relaxation and study.

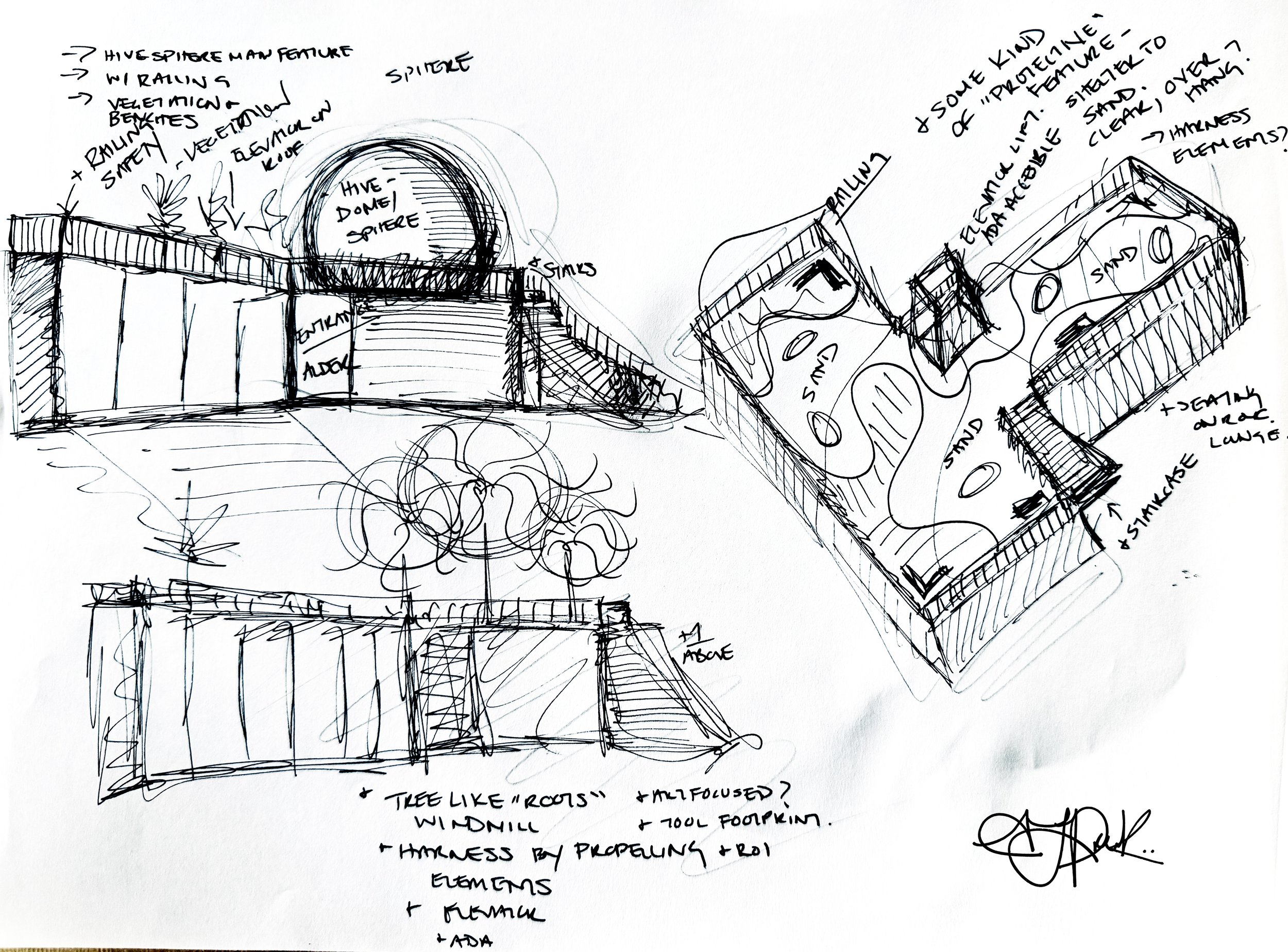


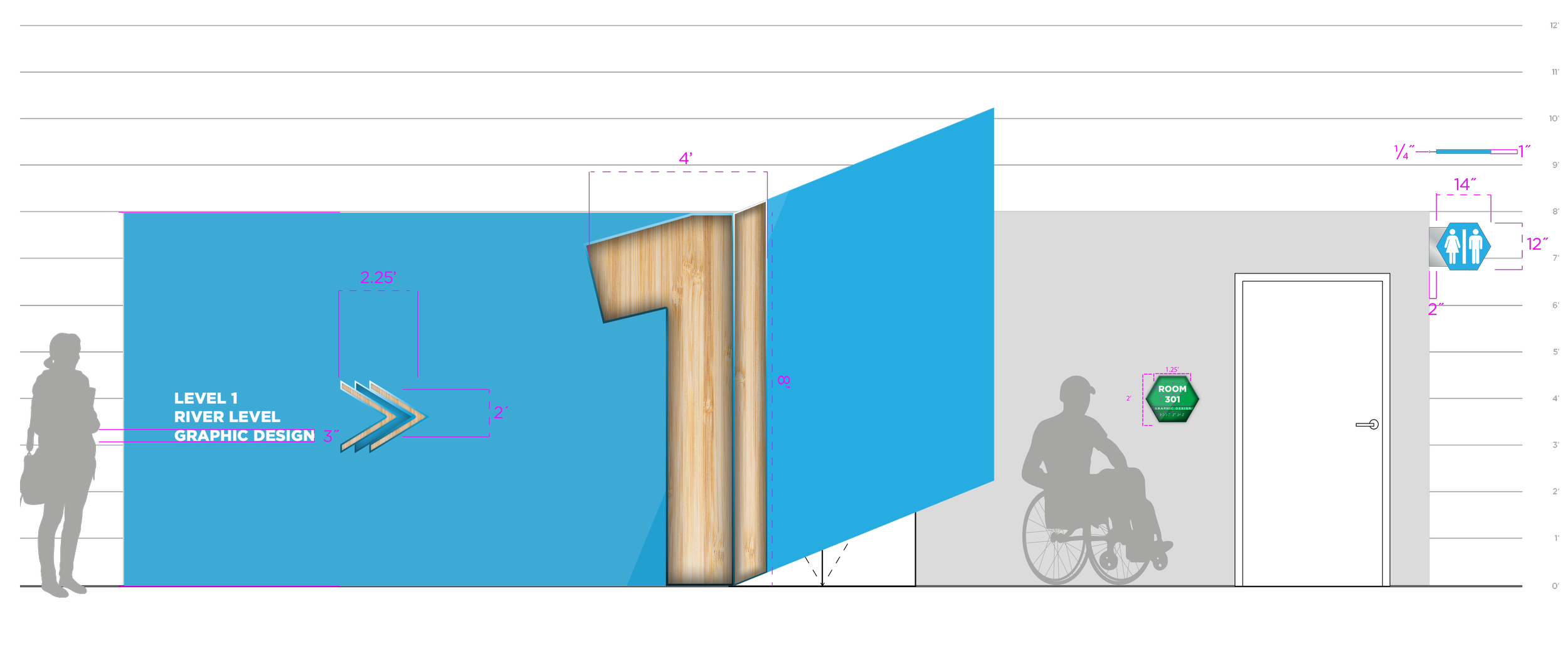
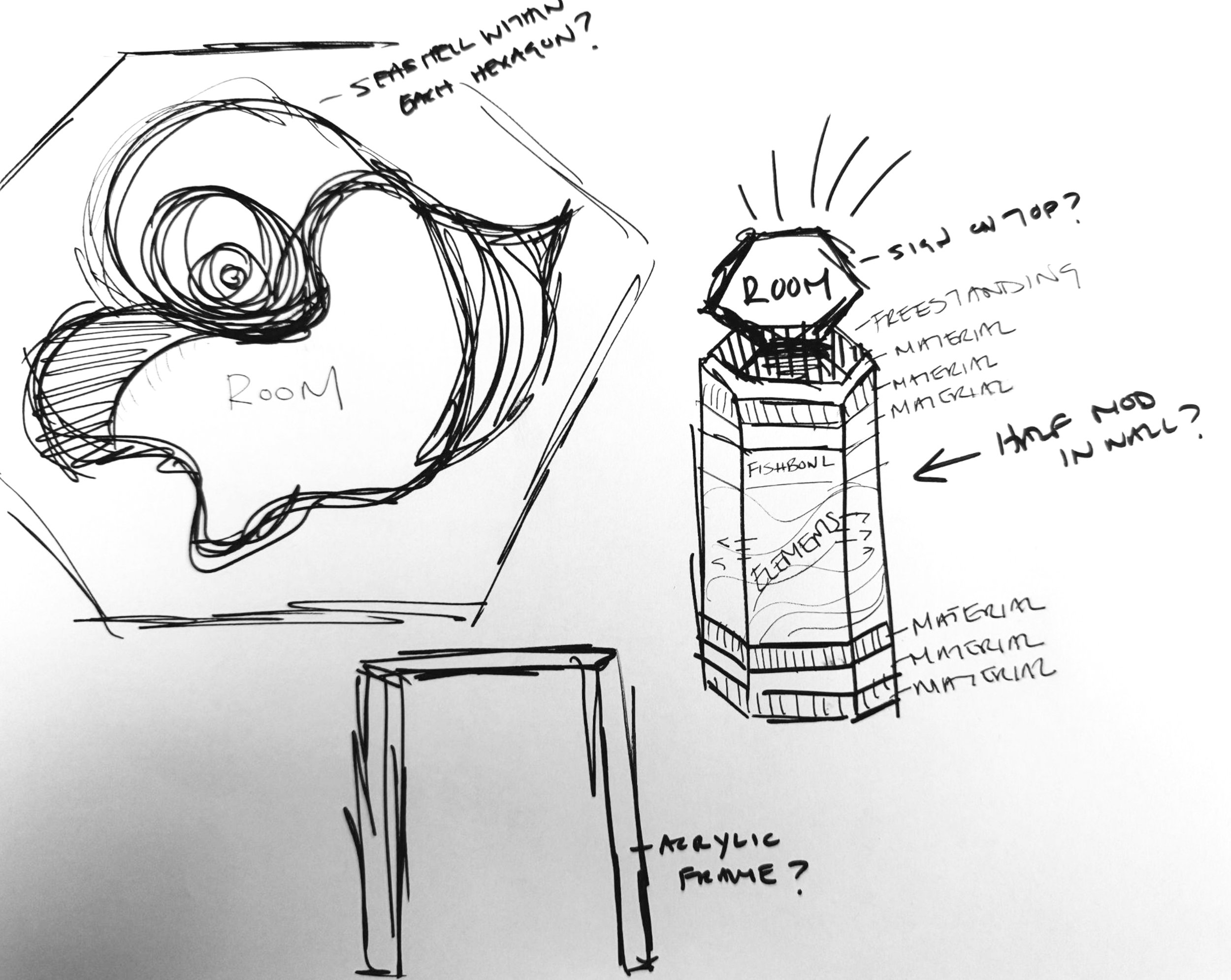






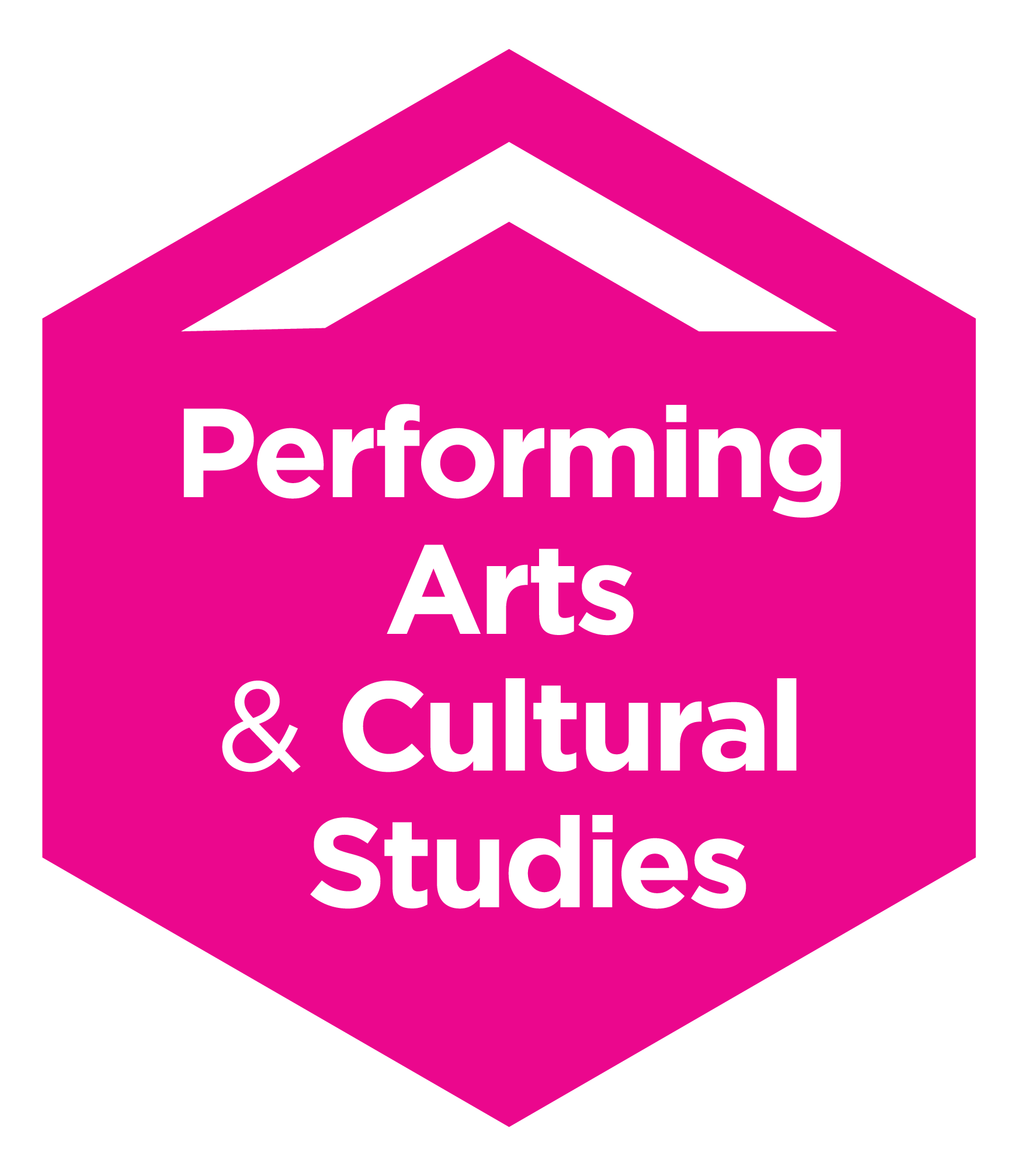


Elements in Harmony: A Sustainable Design Journey
The unifying theme is sustainability, highlighted through recycled and upcycled materials. This focus is embodied in the interior design, featuring elements crafted from natural and reclaimed resources. The concept celebrates nature’s core elements—earth, wind, water, and beyond.
-
Guided by honeycomb-inspired branding, drawn from the SCAD bee, wayfinding and directional elements were crafted to embody sustainability. Organic lighting and eco-friendly color schemes brought this natural abstraction to life, blending design with environmental consciousness.
-
We prioritize sustainability by reusing recycled materials and embracing natural elements like solar energy. Inspired by aerial views of topographic landscapes, our designs integrate seating and wayfinding features that blend seamlessly with the space. Key materials include bamboo wood, solar panels, and other eco-conscious choices.
-
Adler Hall’s current design faces challenges in wayfinding, creativity, and inclusivity, with observations highlighting a lack of identity, intuitive navigation, and inspiring elements. By addressing these issues, the goal is to transform the space into a more dynamic, accessible, and engaging environment that fosters creativity and better serves its diverse users.
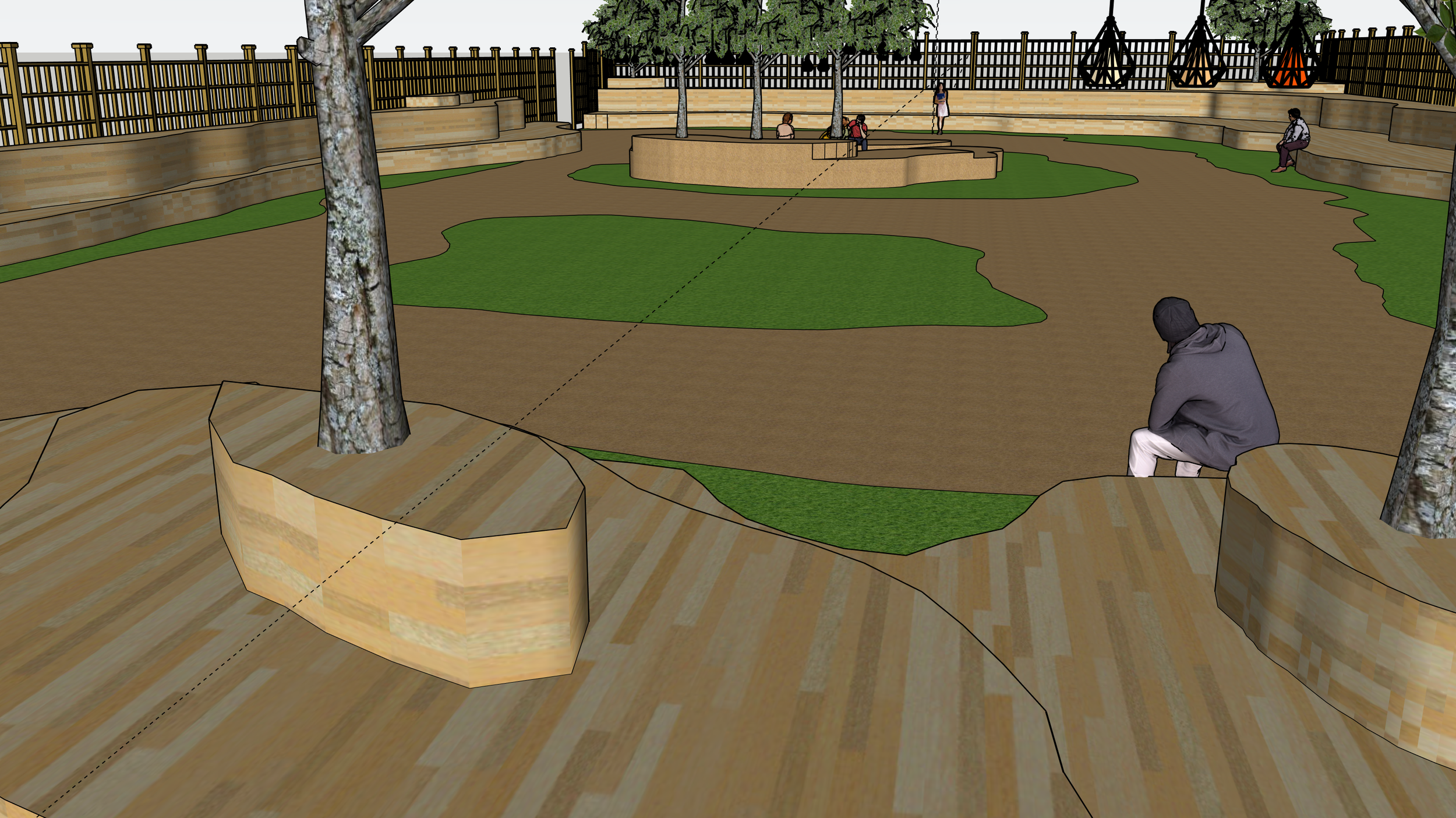







Adler hall
Mapping Sustainability: Naming Levels with Purpose
Inspired by Savannah’s landscapes, Adler Hall’s levels—River, Glades, and Sky—celebrate local heritage and sustainability. This naming strategy highlights water stewardship, biodiversity, and sustainable vertical design while fostering a deeper connection to the surrounding ecosystem.
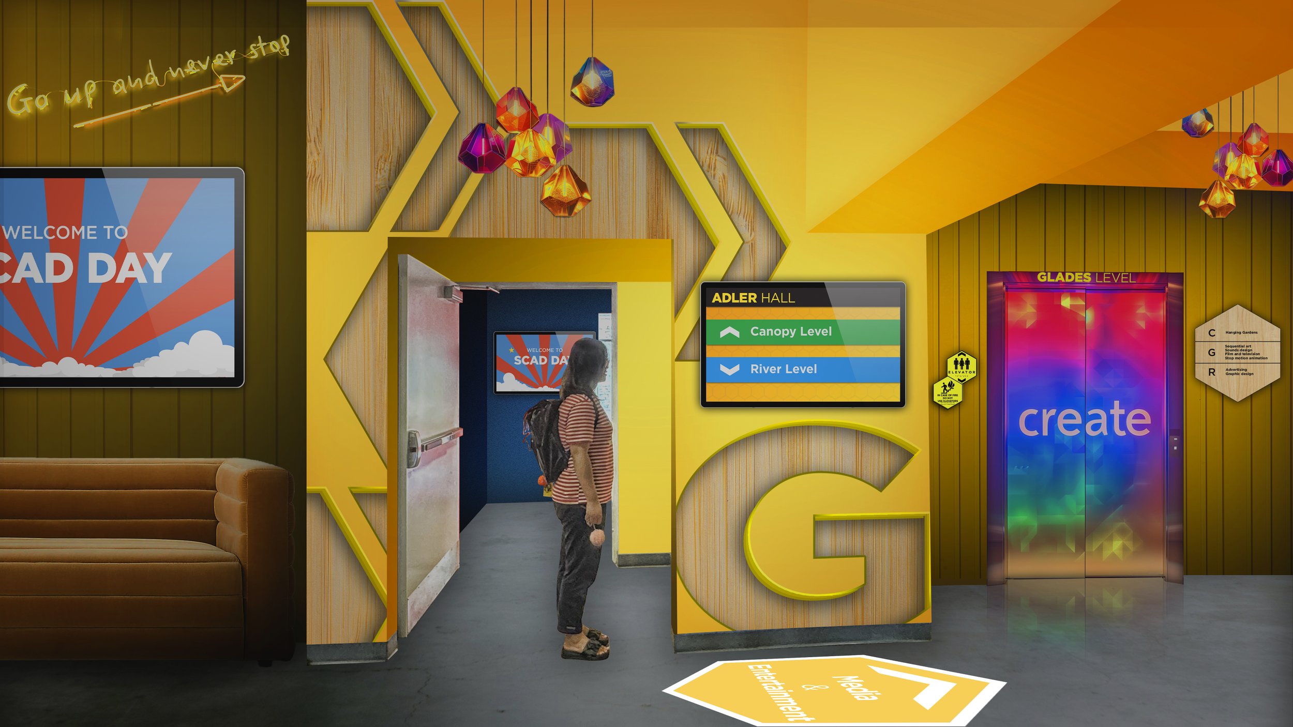
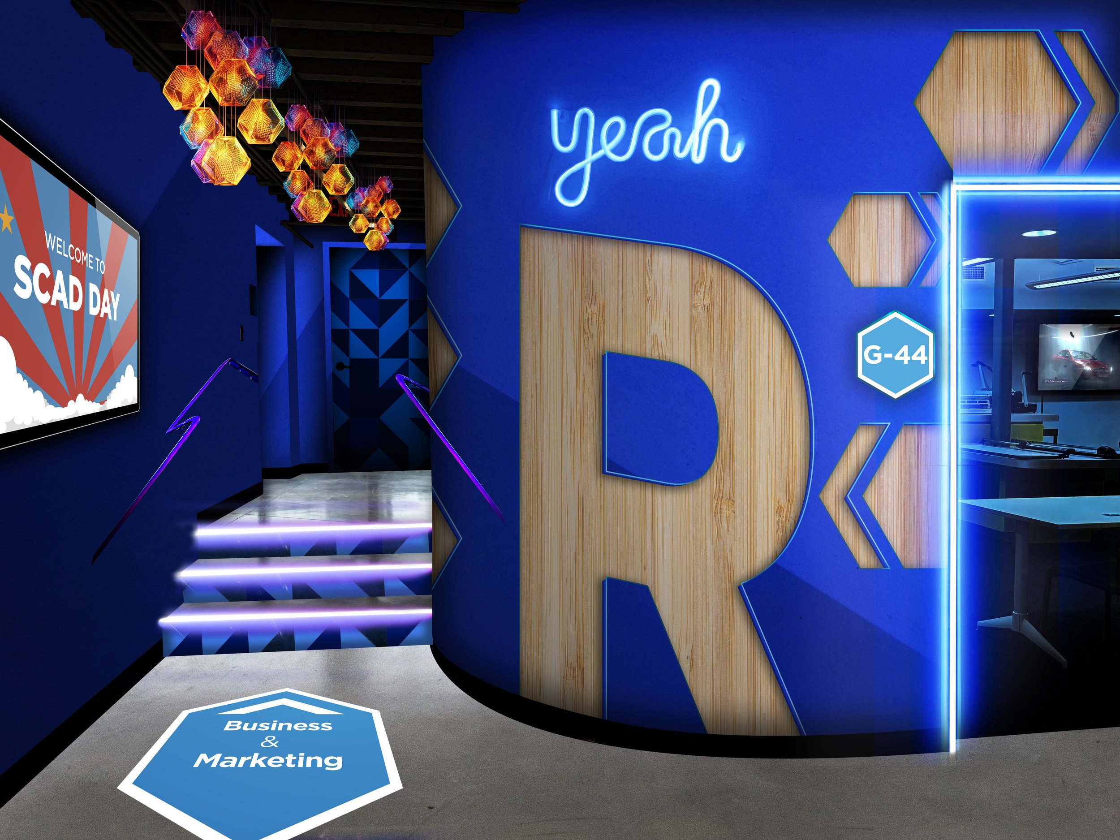

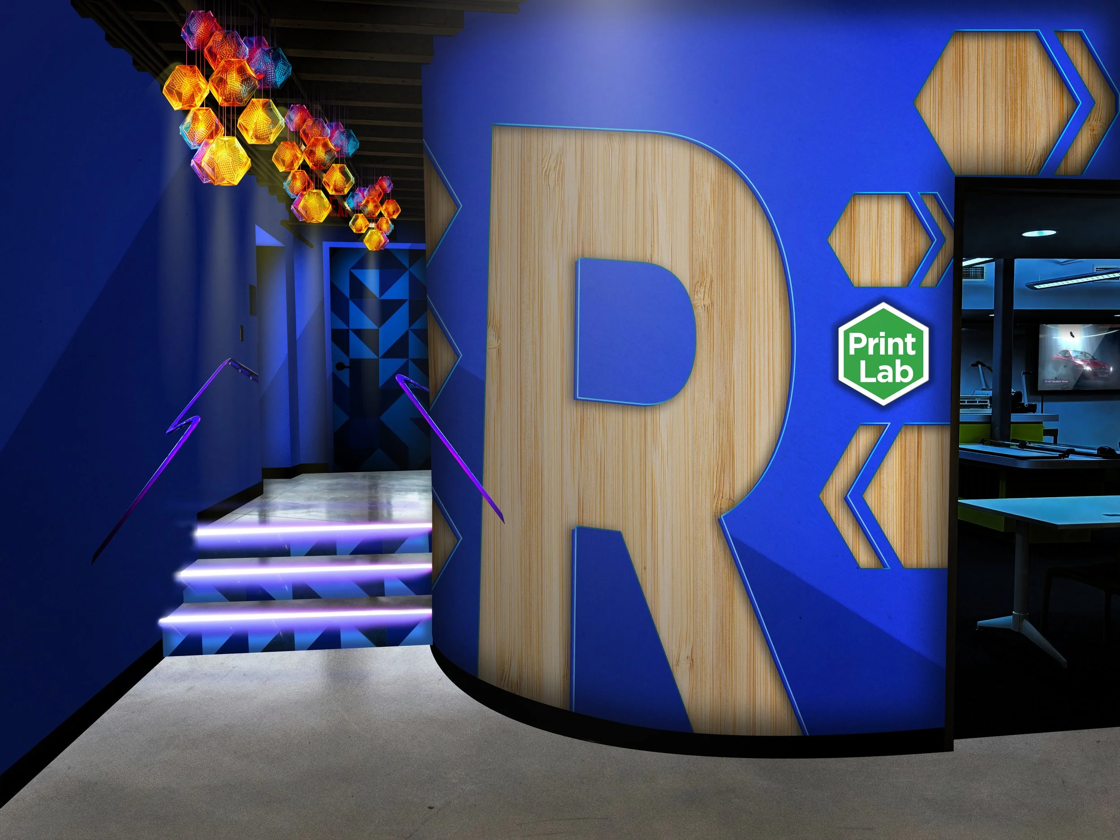
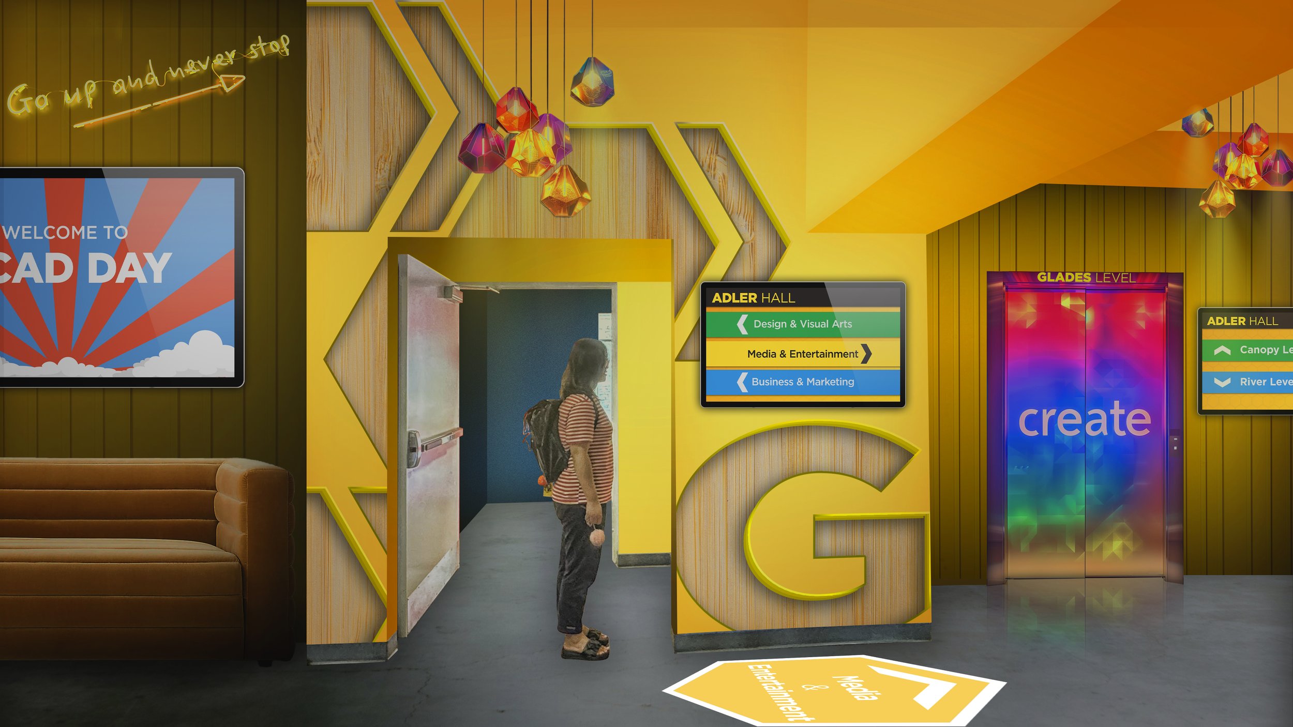

Color-Coding Creativity: Designing SCAD's Visual Harmony
Our color choices draw inspiration from SCAD's brand identity, seamlessly integrating and repurposing its palette to craft a cohesive visual experience. Each department is assigned a distinct color, giving every academic major its own unique identity and reference point. This strategic design enhances clarity, organization, and a unified aesthetic, elevating the institution's visual representation while celebrating its diversity.

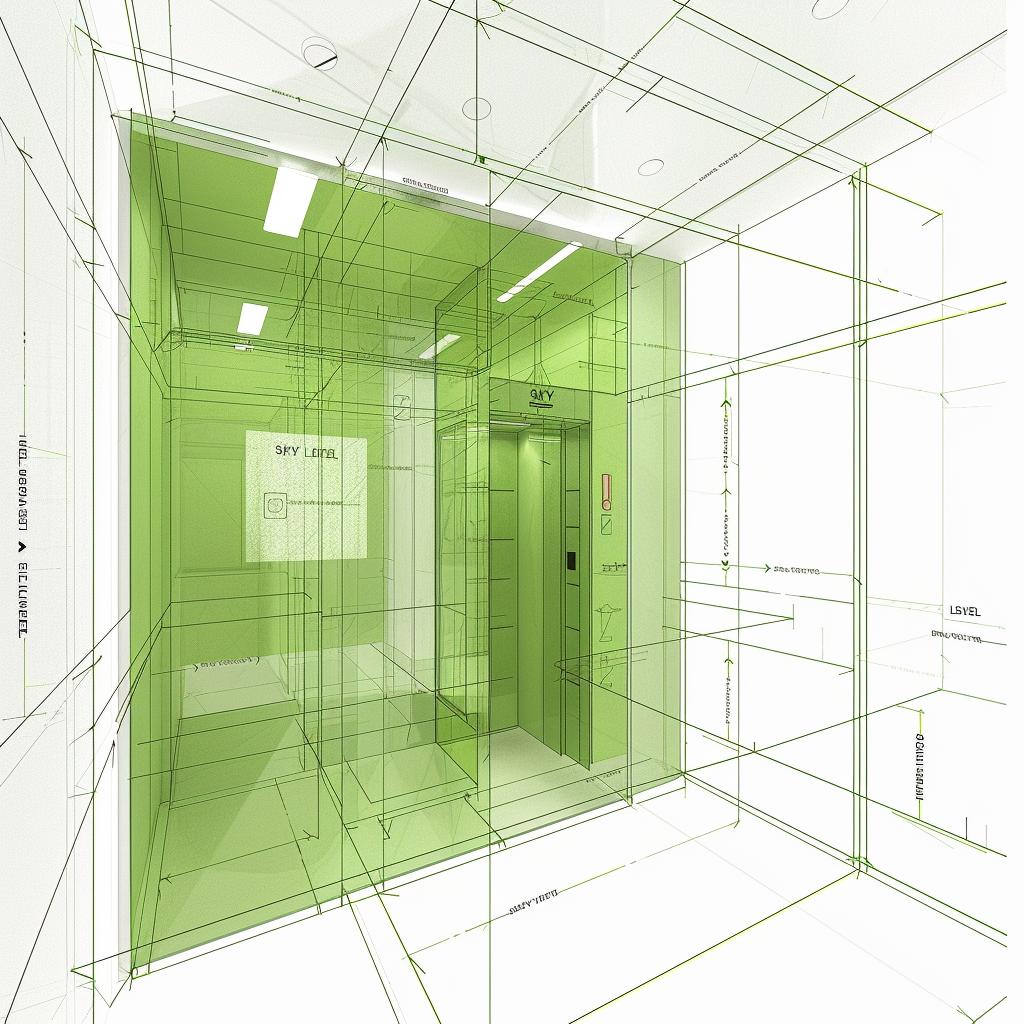


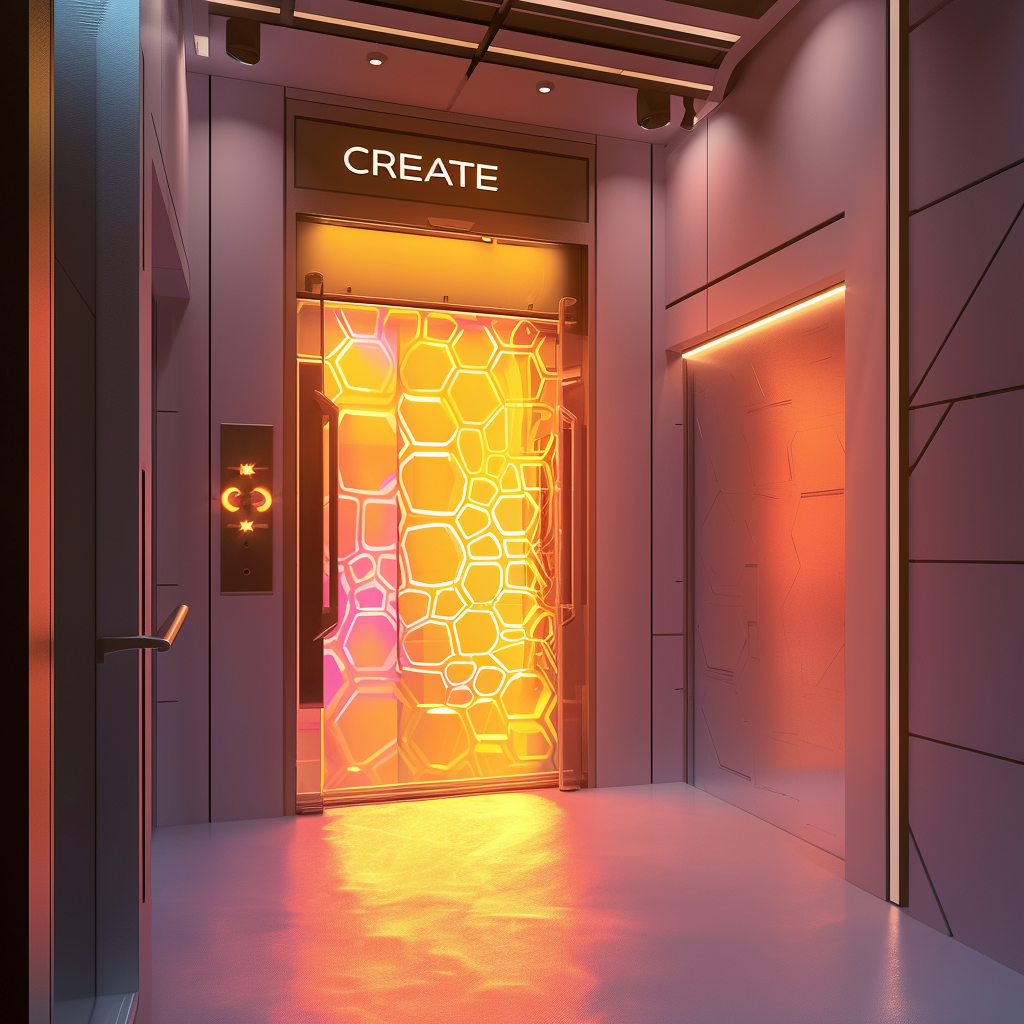

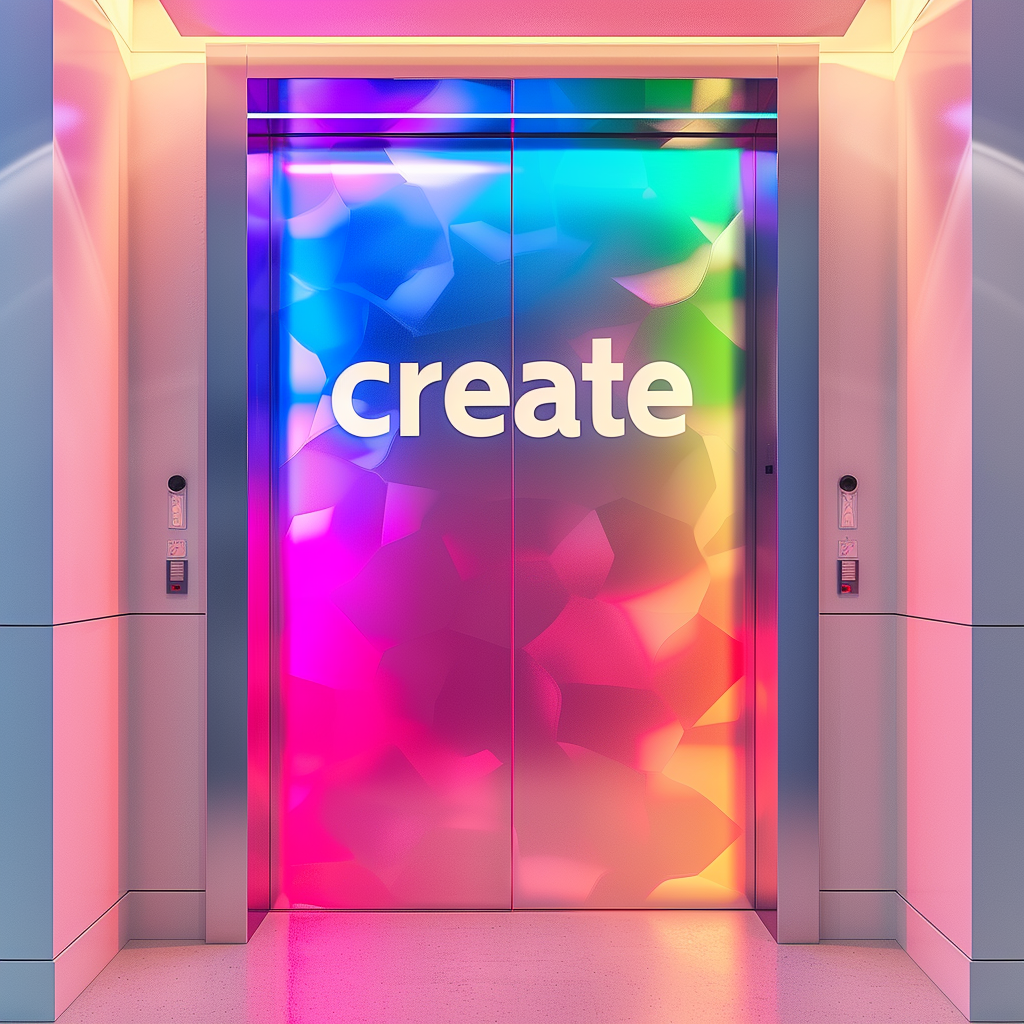
Honeycomb Pixels: Illuminating Design with Nature
Drawing inspiration from Georgia's geographic and topographic landscapes, I sought to merge natural elements with design and form. Central to this approach is the honeycomb structure, a concept rooted in our branding and research phase. This design not only reflects the environment's natural beauty but also reimagines light sources to illuminate and accentuate the university hall, creating a harmonious blend of innovation, sustainability, and respect for both design and nature.
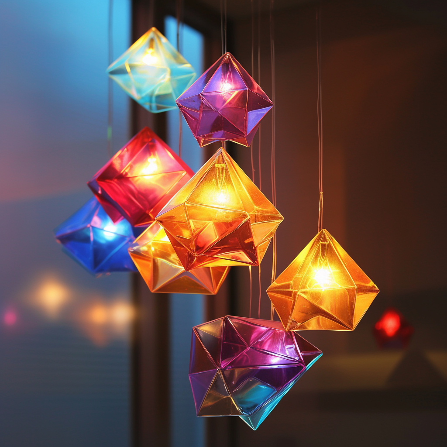

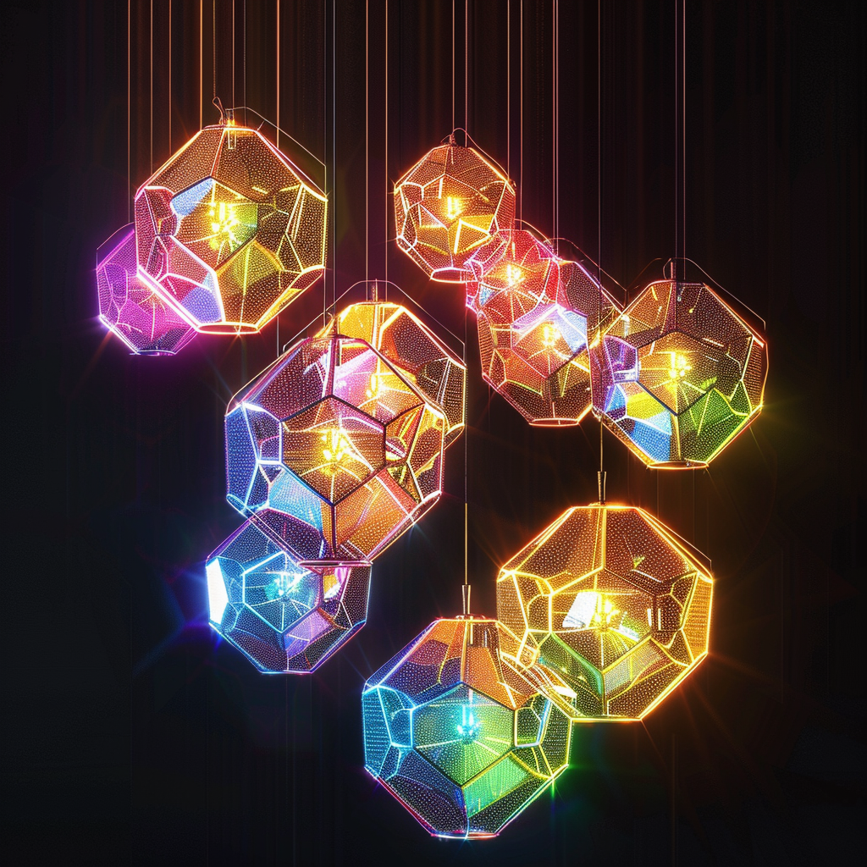
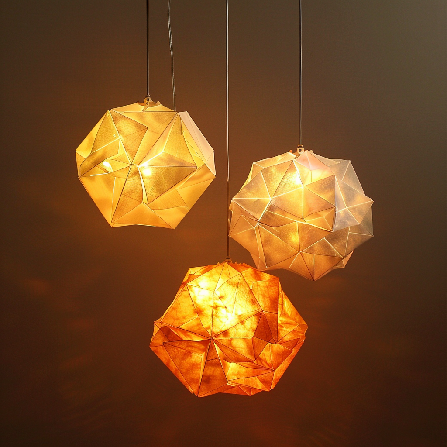
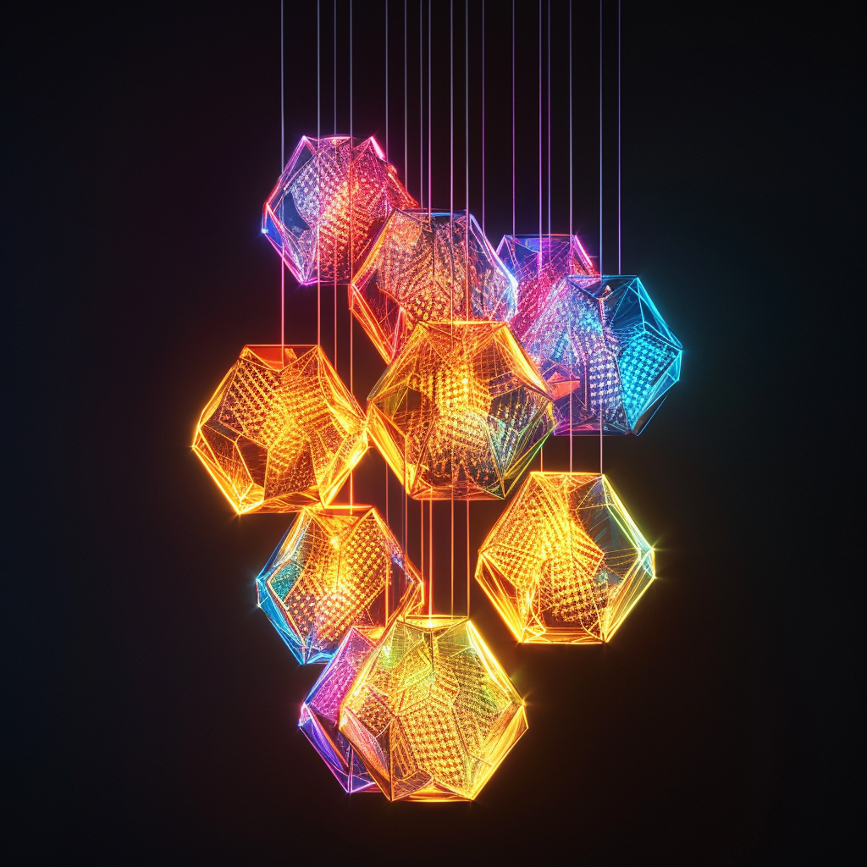
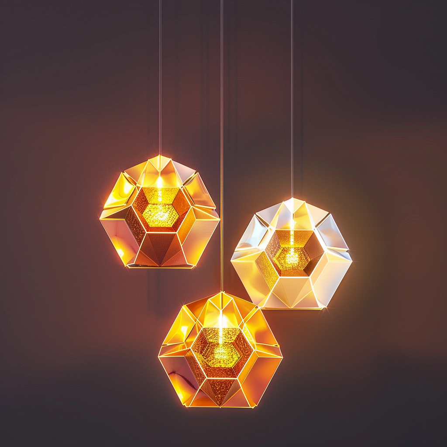
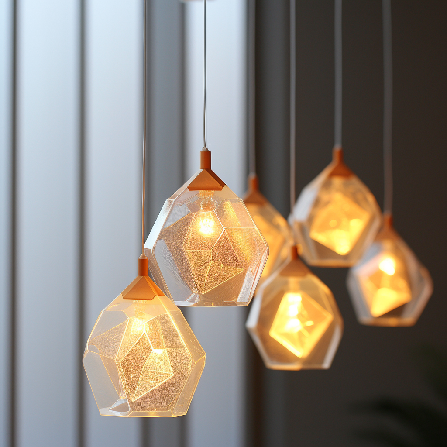
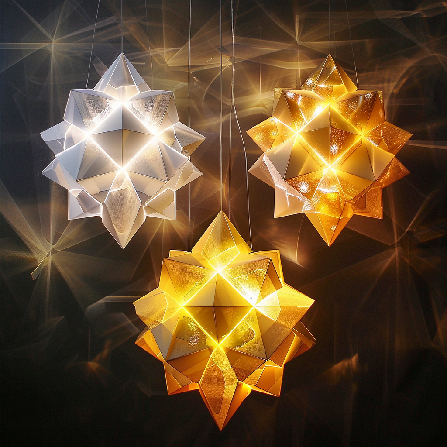

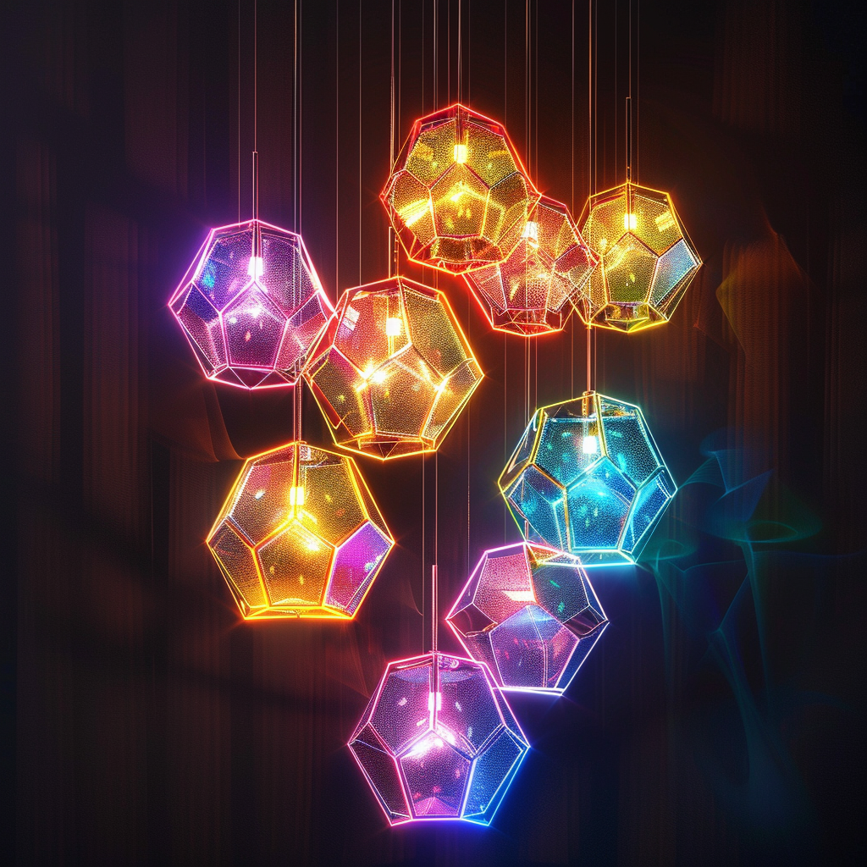
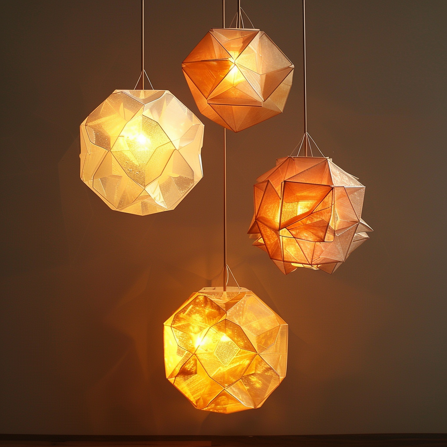
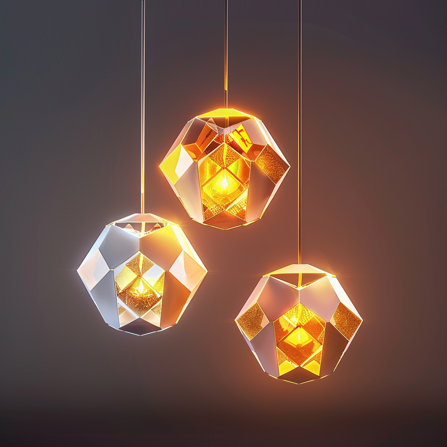



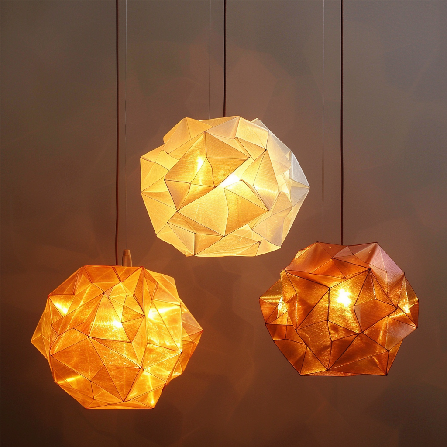





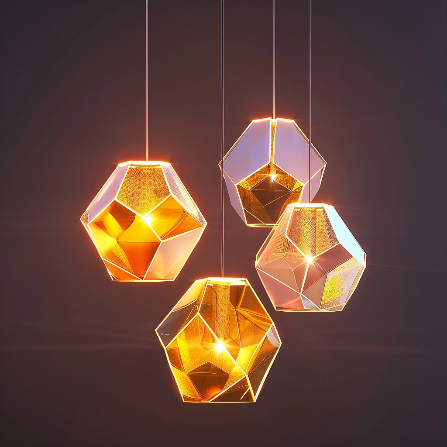
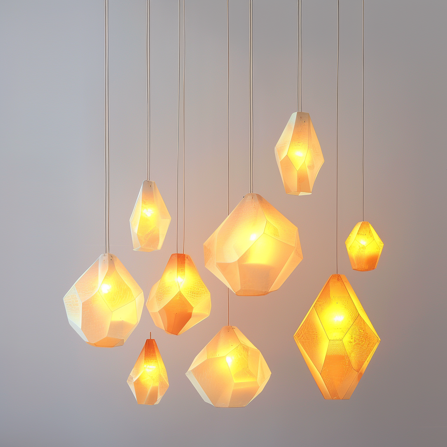

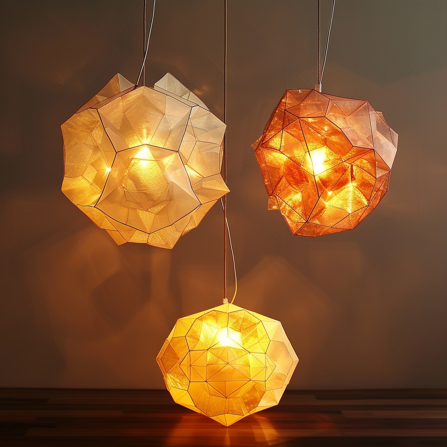
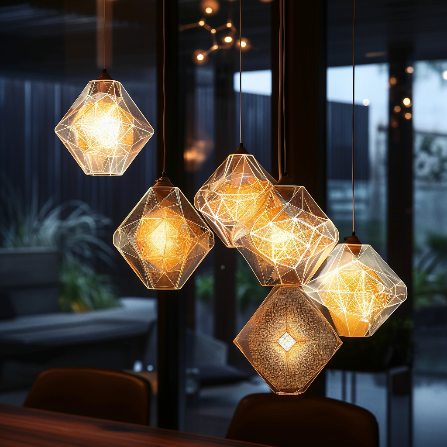
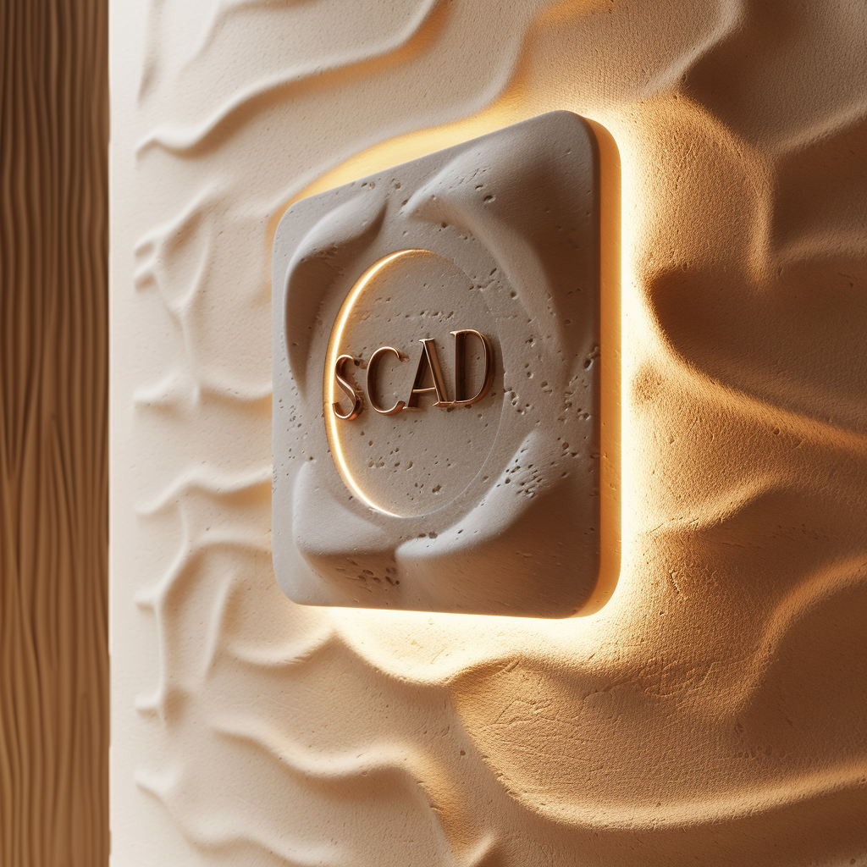
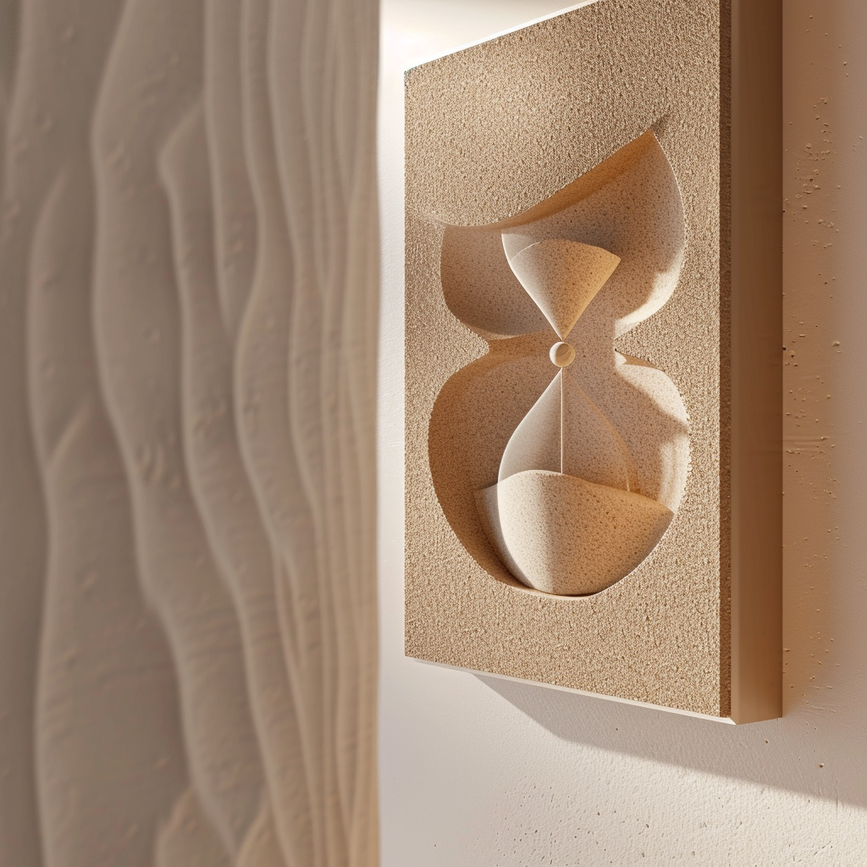
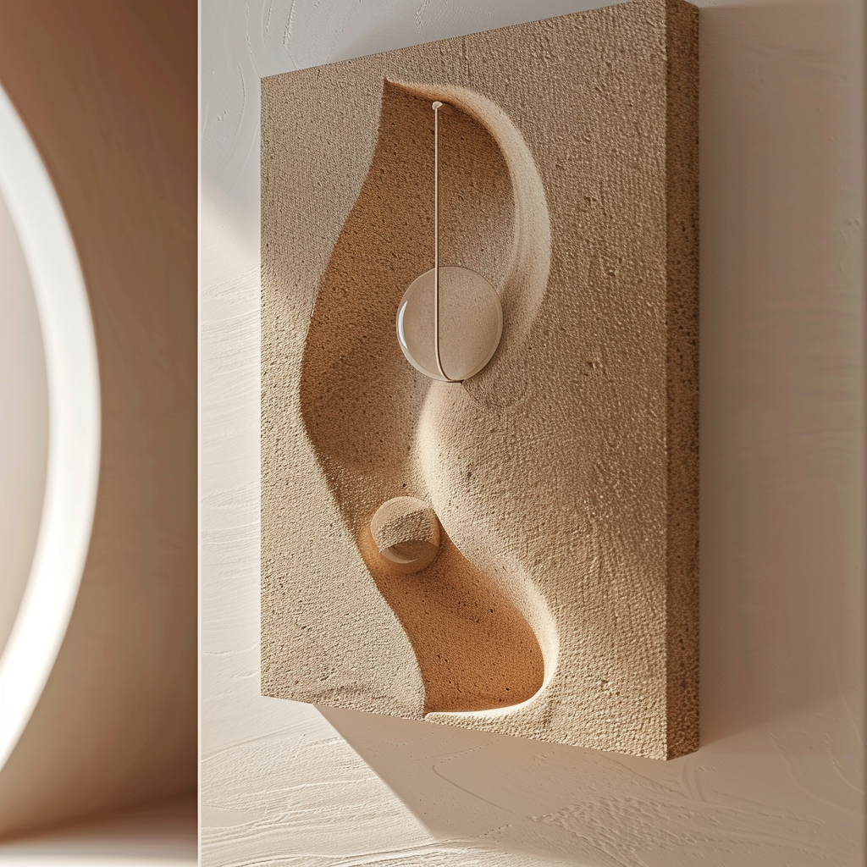

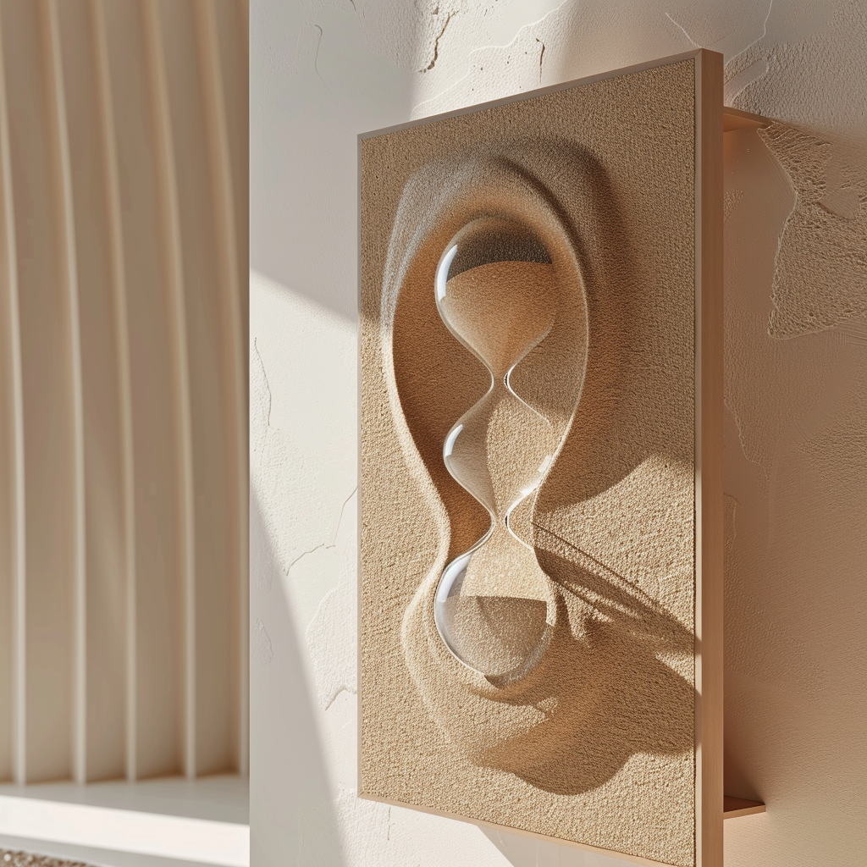
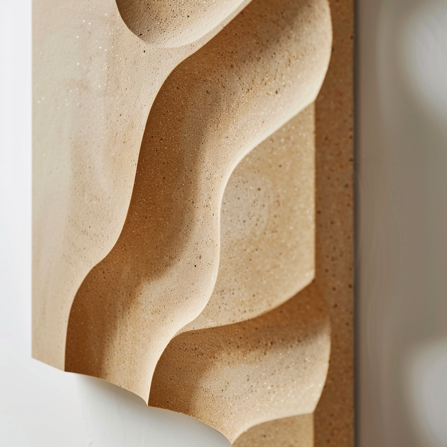
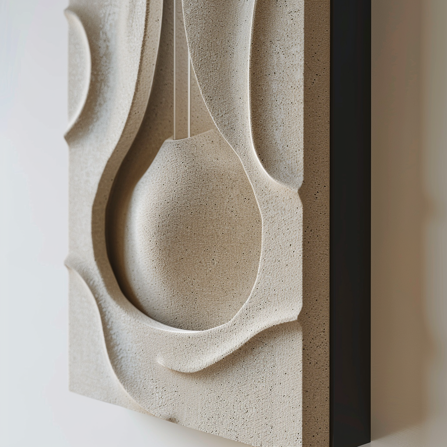
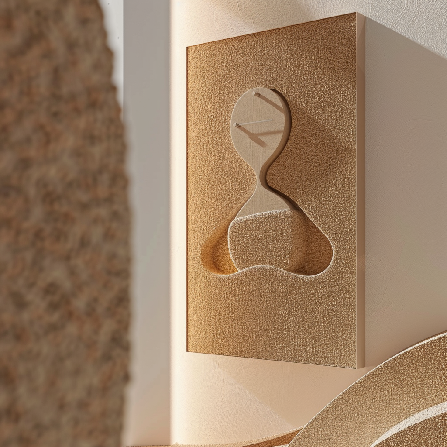
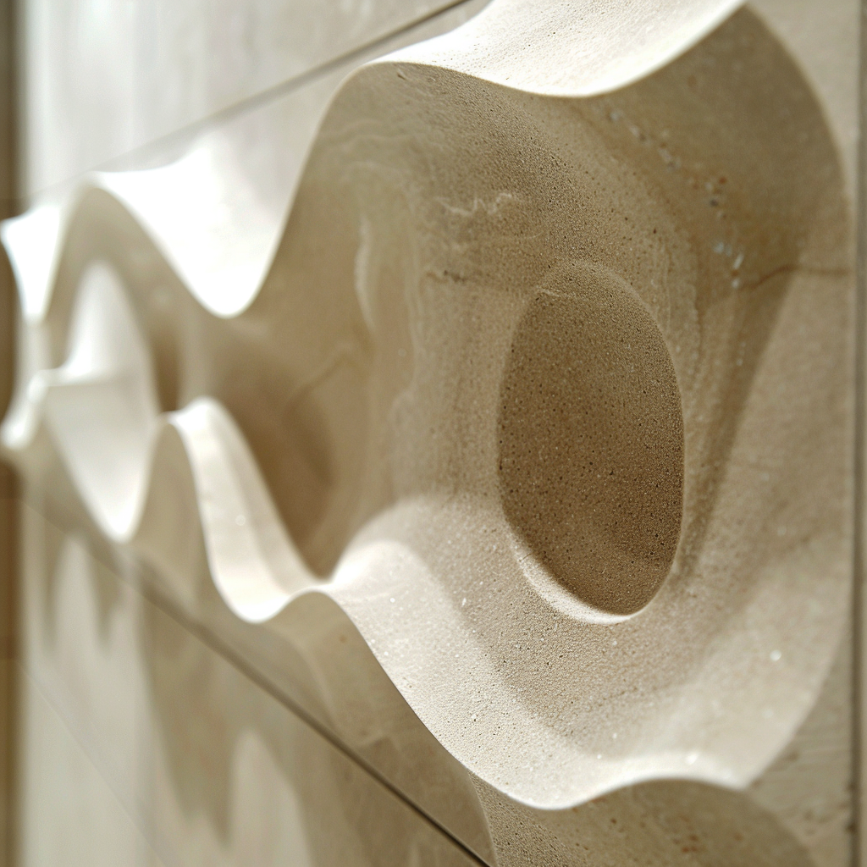
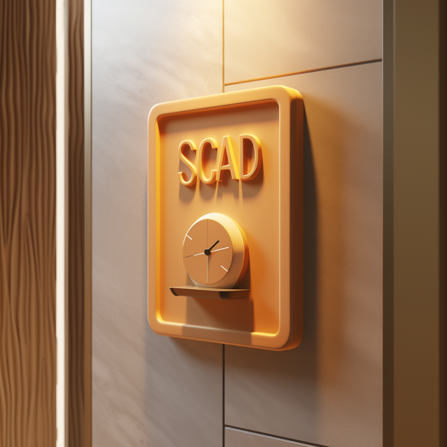
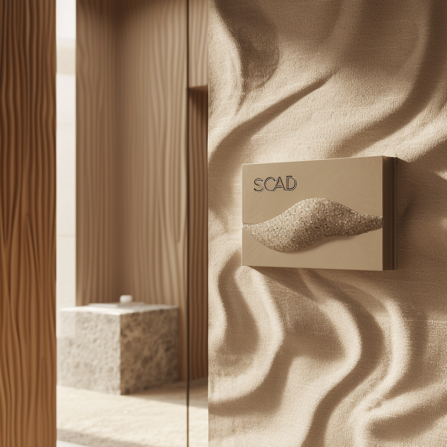
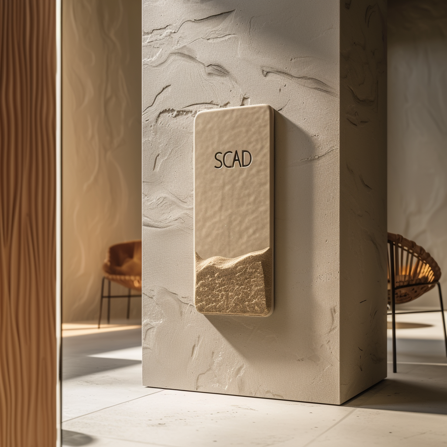
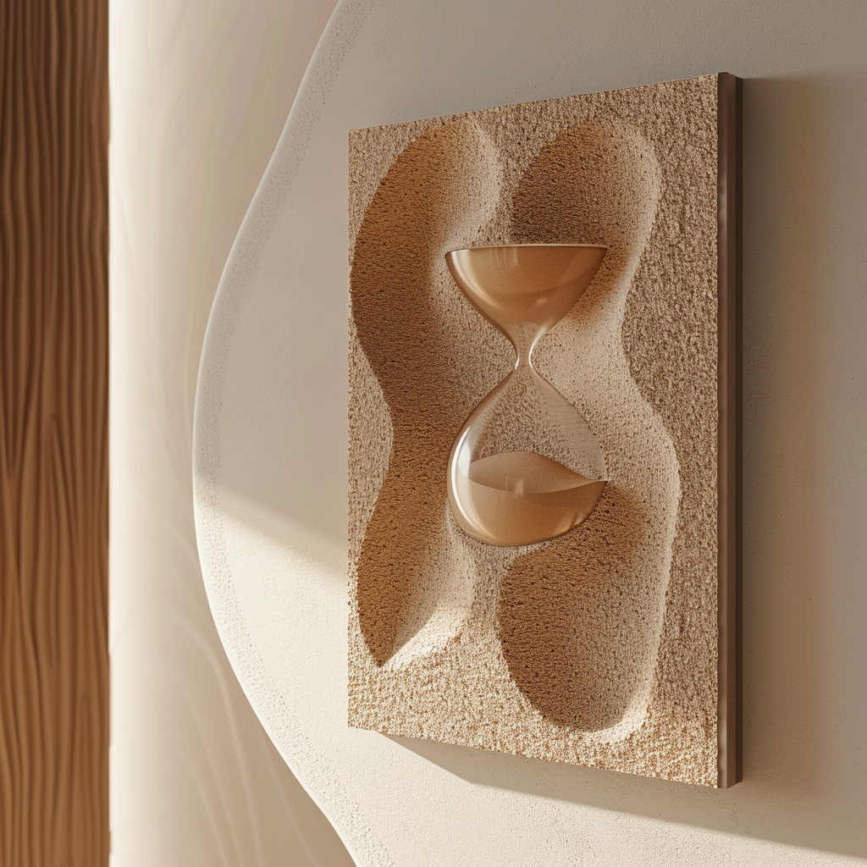
-
Enhanced user experience in Adler Hall by addressing navigation challenges through innovative wayfinding, signage, and spatial design, fostering creativity and inclusivity.
-
Designed a tranquil rooftop environment featuring upcycled materials, zen gardens, and shaded seating, promoting relaxation and eco-friendly collaboration under the concept "DESIGN AT PLAY."
-
Incorporated Savannah’s landscapes into Adler Hall’s levels—River, Glades, and Sky—highlighting water stewardship, biodiversity, and sustainable vertical design with recycled and natural materials.
-
Leveraged SCAD’s brand palette to create a distinct and organized departmental color system, celebrating diversity while enhancing clarity and aesthetic unity across the institution.





